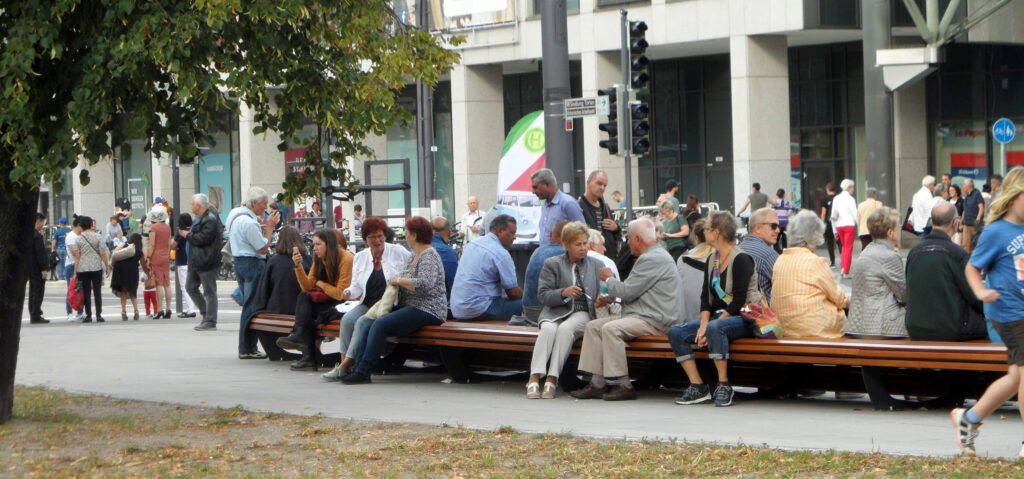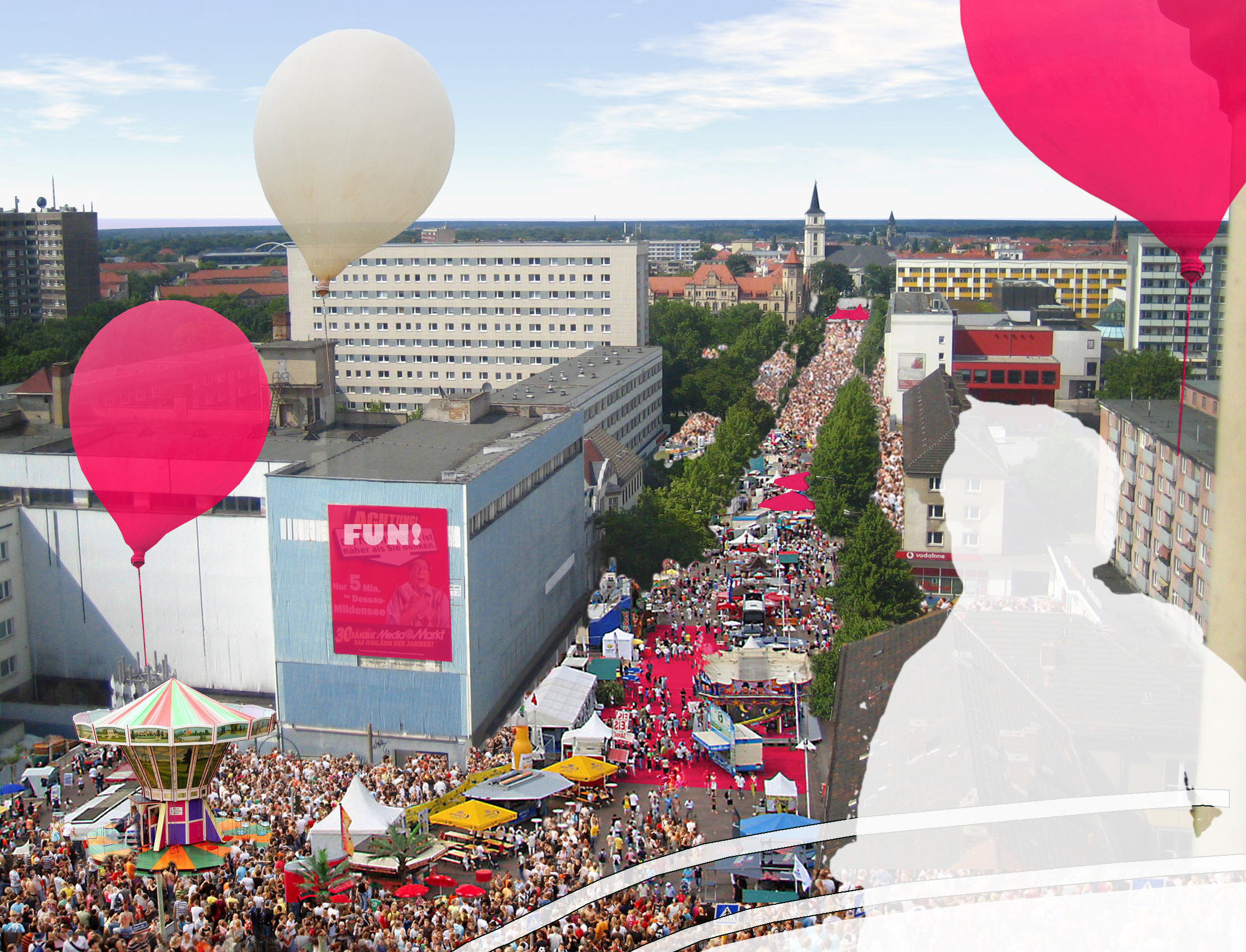
Concept design framework for the redefinition and spatial reorganisation of the central civic axis in Dessau
client: City of Dessau-Rosslau year: 2010–2019
together with S. Besier/StadtBahnGestaltung and C. Benoit/cpb Landschaftsarchitektur, in collaboration with Stadtwerke Dessau-Rosslau and Tiefbauamt Dessau-Rosslau.
The framework formed the concepatual basis for the realisation process and the planning of the first section by Planungsgemeinschaft Kempa – HGP with Landschaftsarchitekturbüro U. Merz, Dessau-Roßlau. The new Kavalierstraße opened in 2018 and was fully completed in 2019.
In many European cities, streetscapes are currently being renegotiated in order to respond to climate change, make cities more comfortable and transform mobility. Following its completion, the project was included in a selection of best practice examples for the reallocation of traffic areas in cities, published by the Bundesumweltamt: > Factsheet Kavalierstraße | > Full Report “Measures for Reallocating Traffic Areas” (p.31).
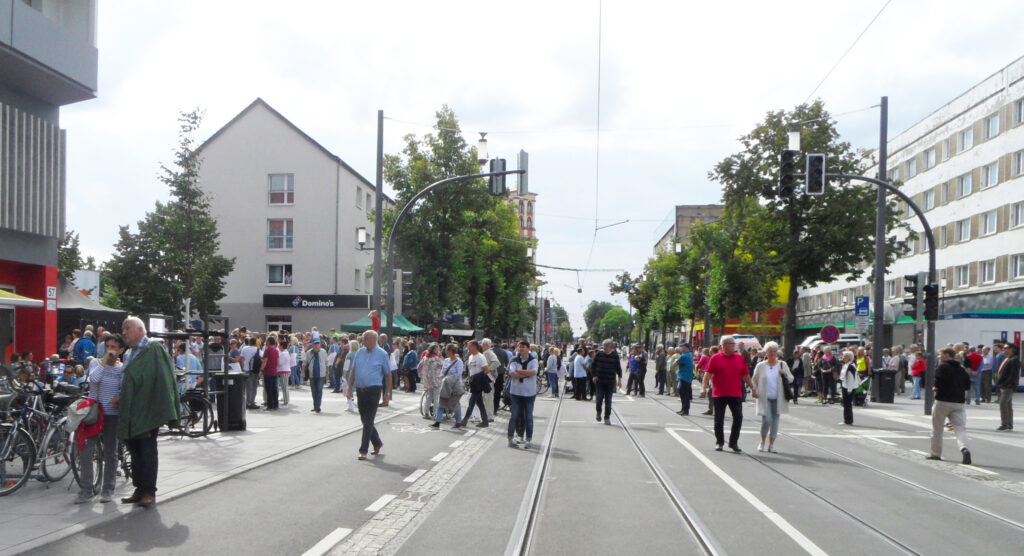
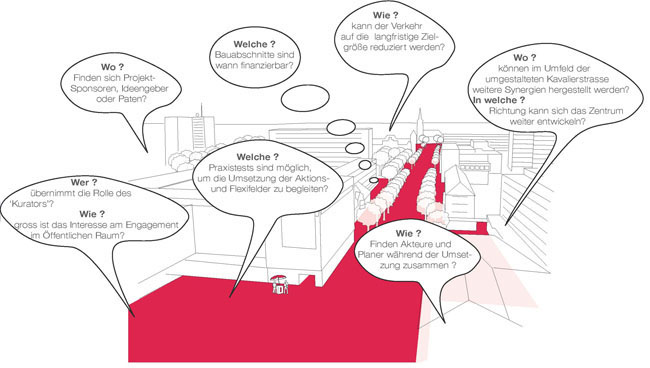
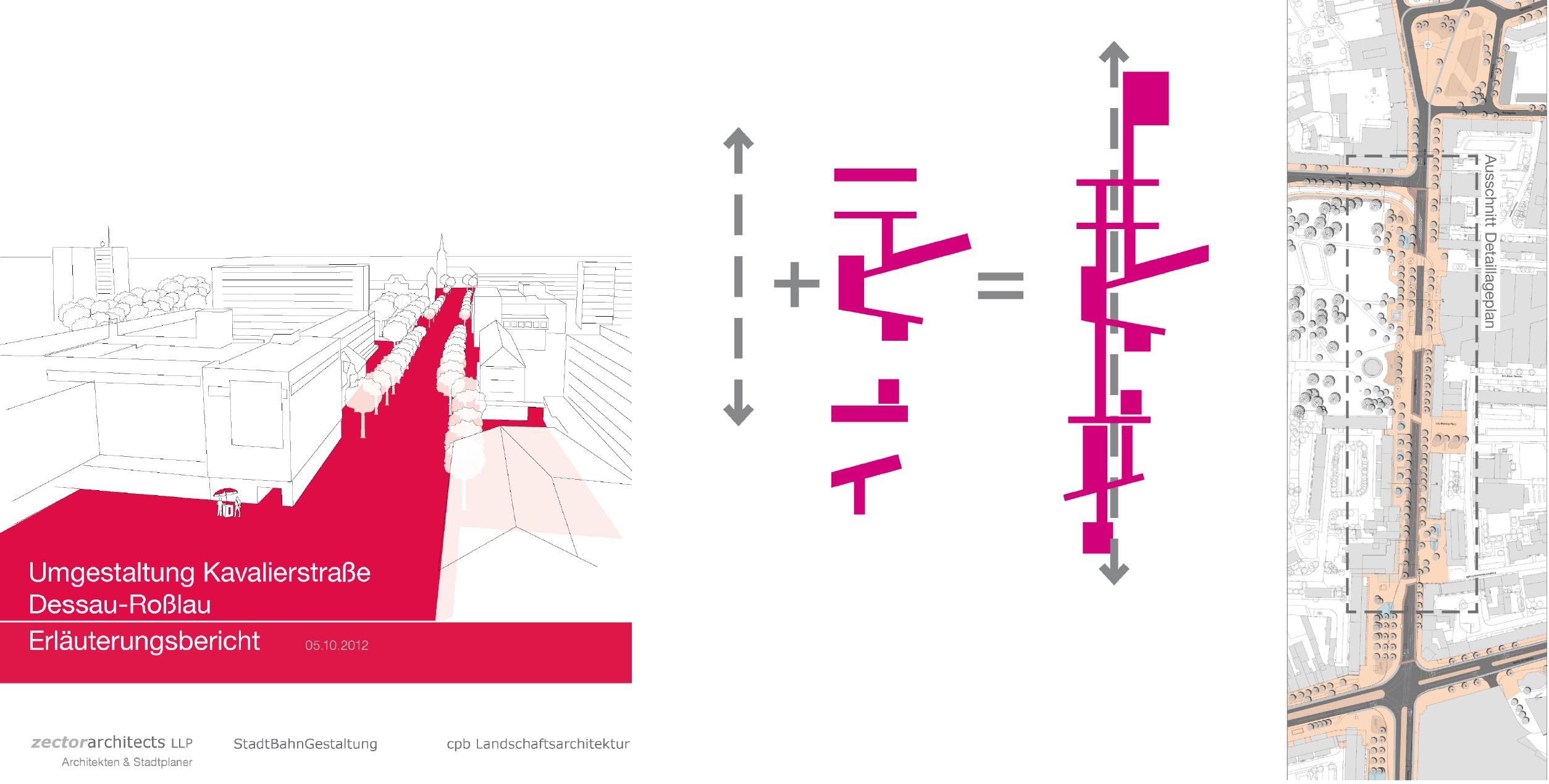
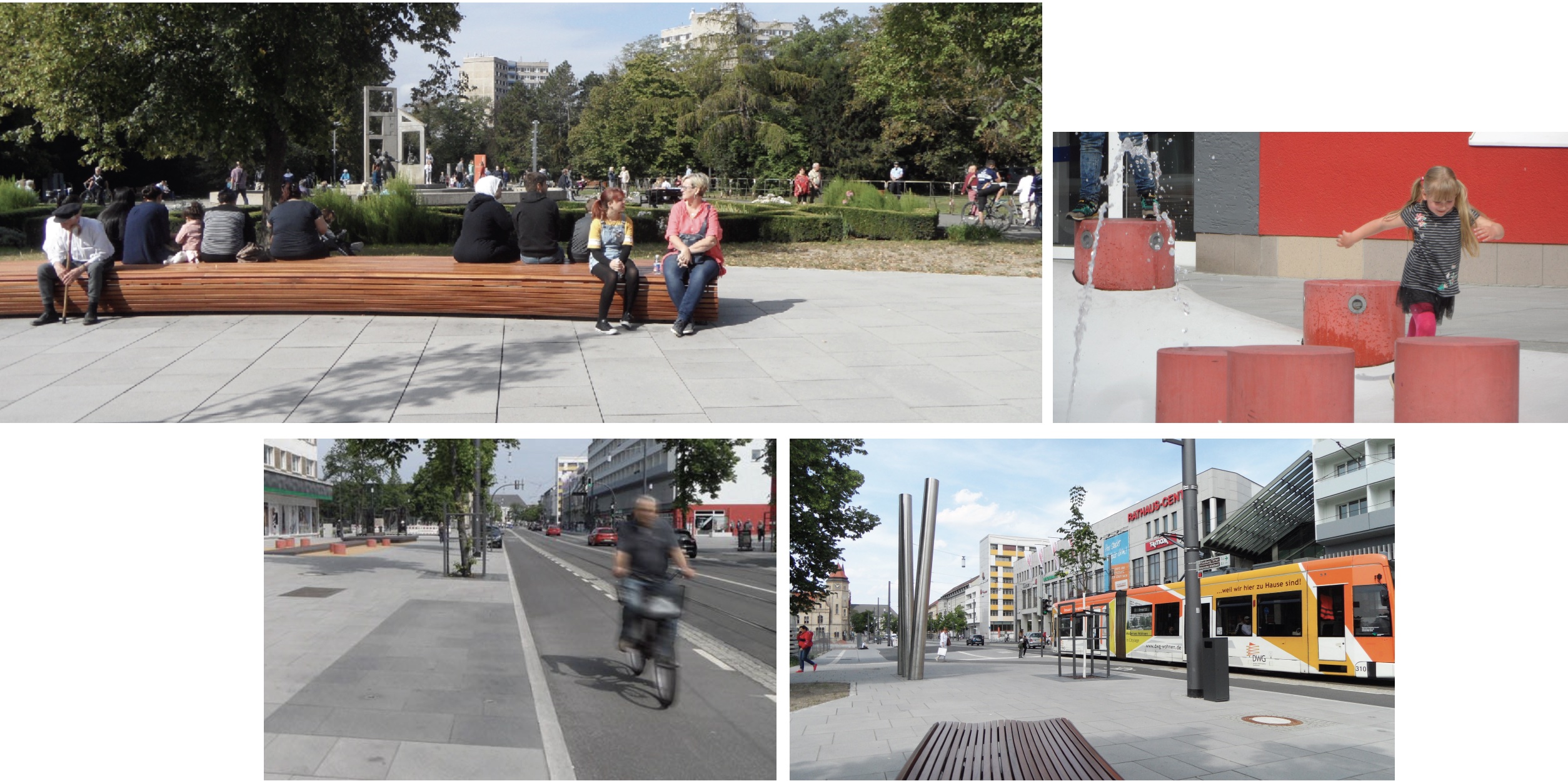
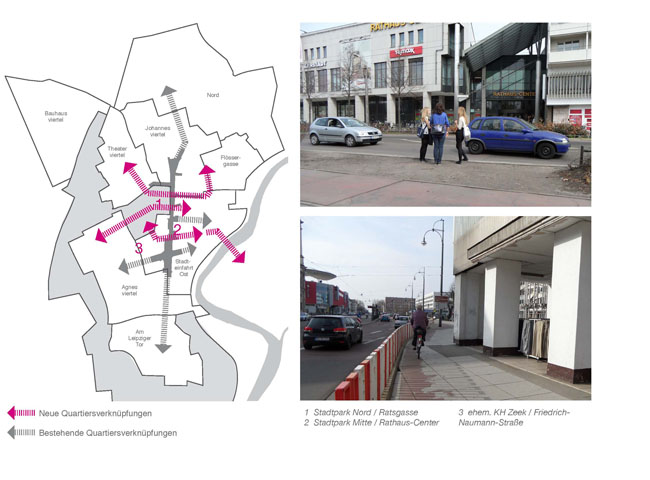
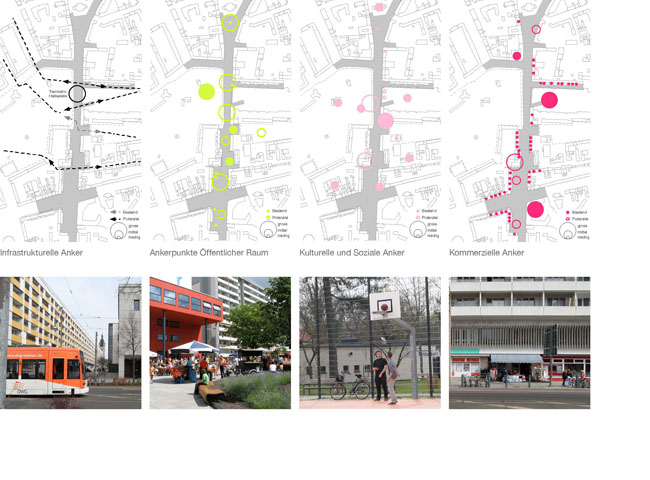
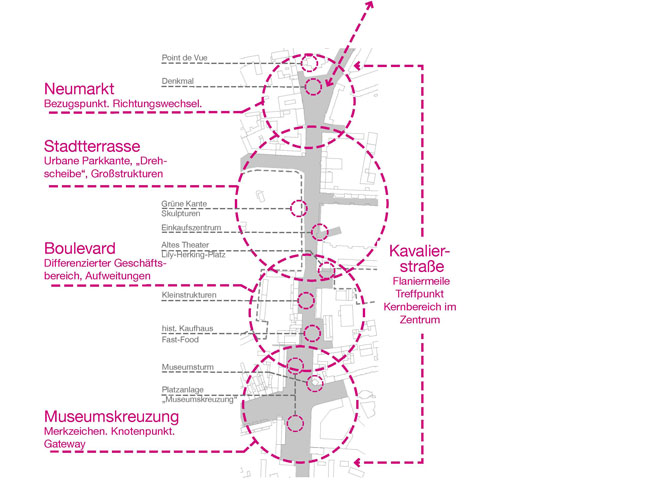
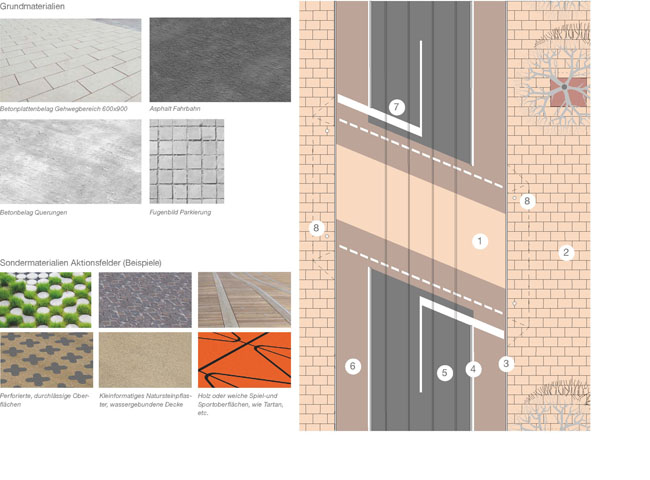
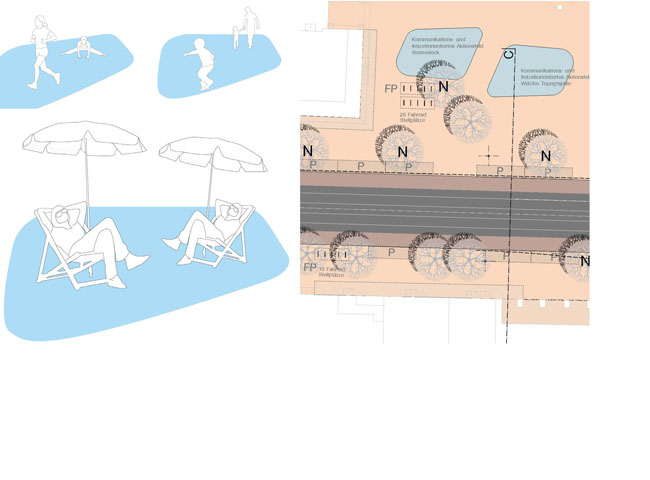
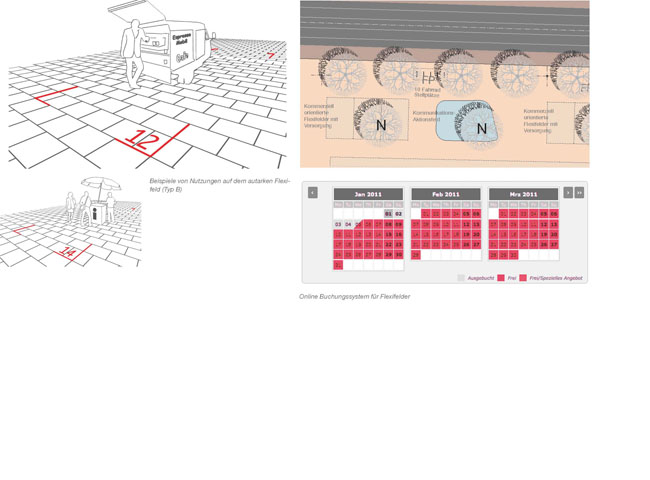
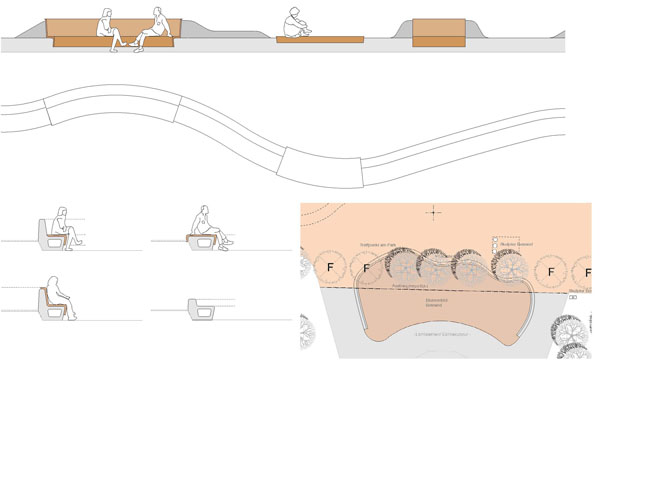
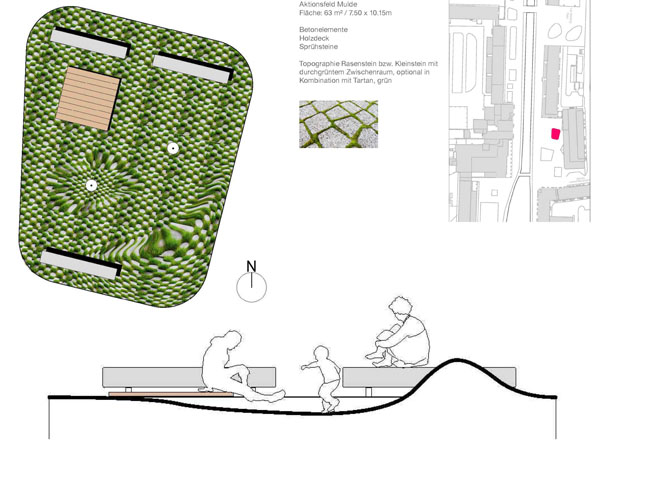
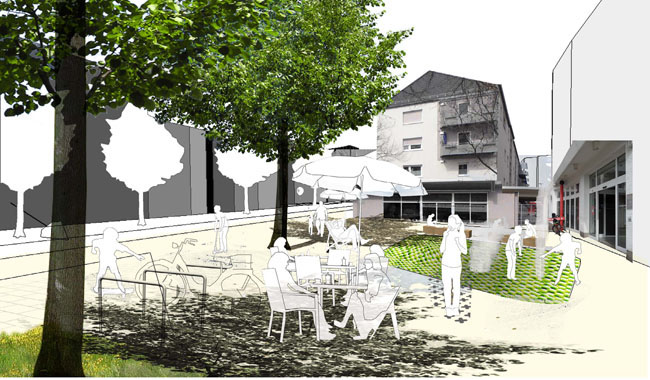
Kavalierstraße developed as a project from the 2010 Europan competition. With the focus having moved towards public space, the proposal combines process-orientated with design-focussed elements. The site is conceptualised as two superimposed organisational systems, and as providing special potential as a result of this condition. The project stretches from a newly created square to the North, along the cities’s central public park and towards the southern main junction with it’s heritage of socialist urbanism. Two types of “fields” are inserted at irregular intervals along the route, supporting either commercial or social and communicative activities. New crossings are provided, most importantly between the central mall/ historic town centre and the park. The integration of a new public transport hub and improved cycle infrastructure makes the centre more accessible. The location of the new Bauhaus exhibition space in the park adds a major cultural anchor point to the site. https://www.europan-europe.eu/en/project-and-processes/roll-in
