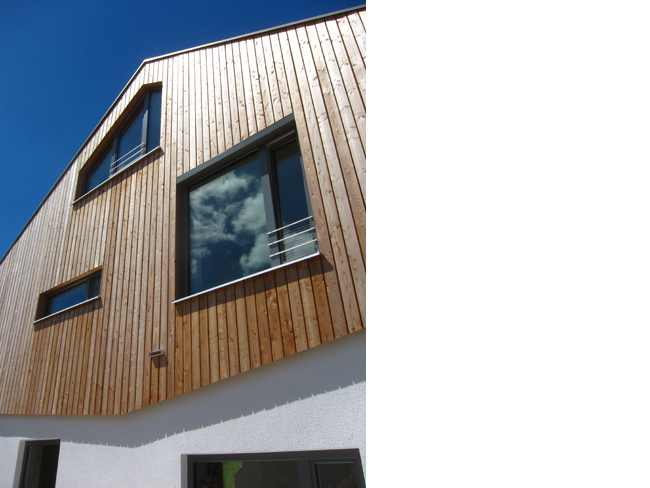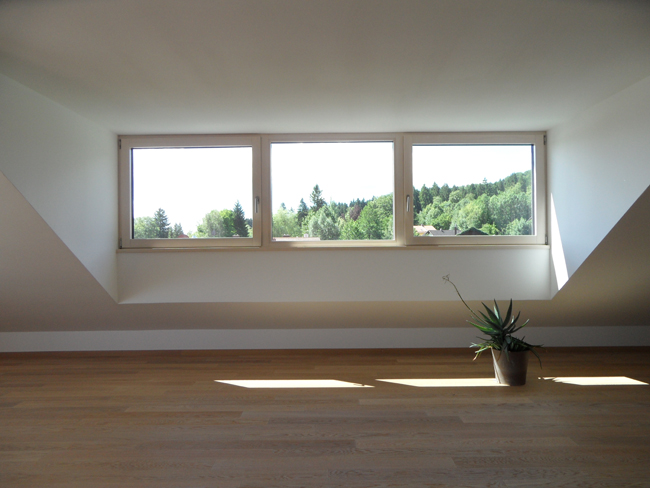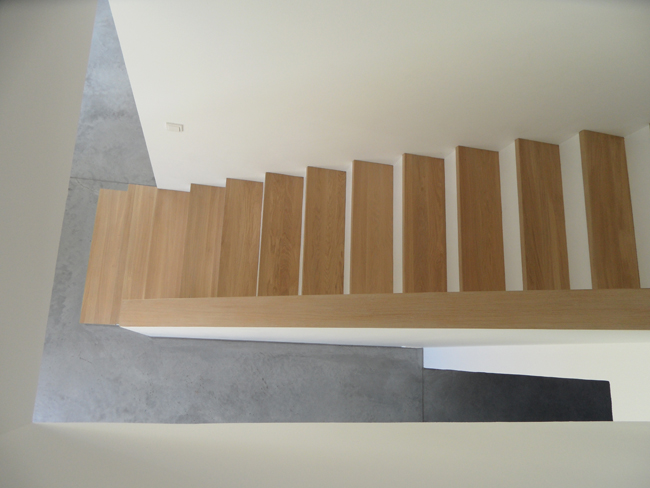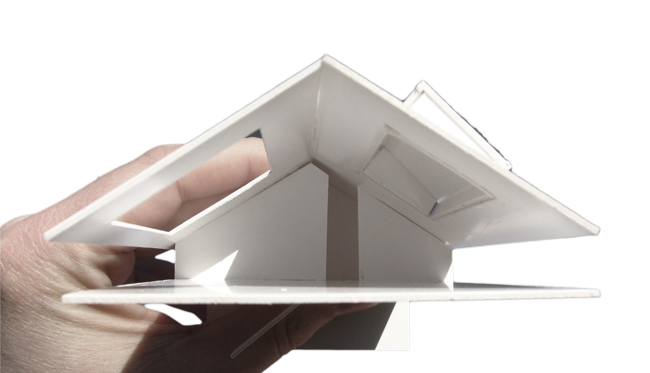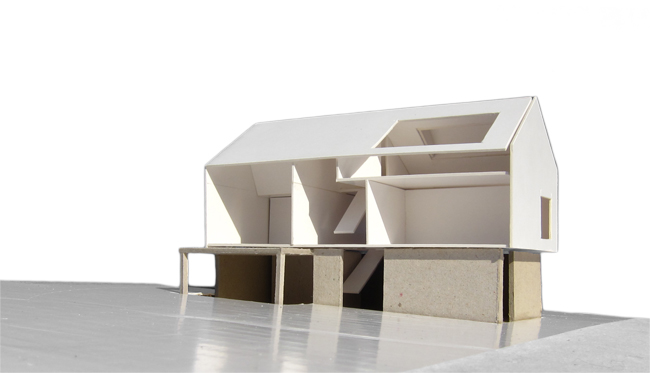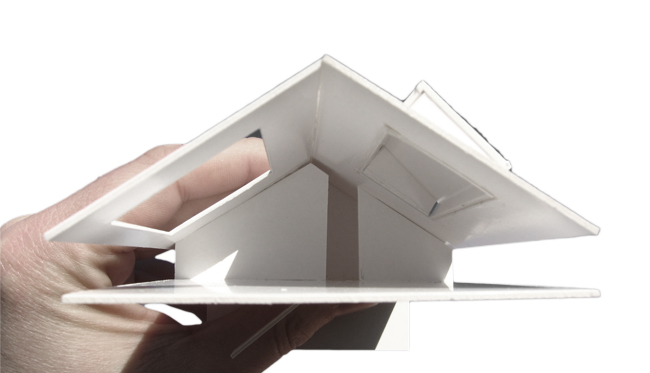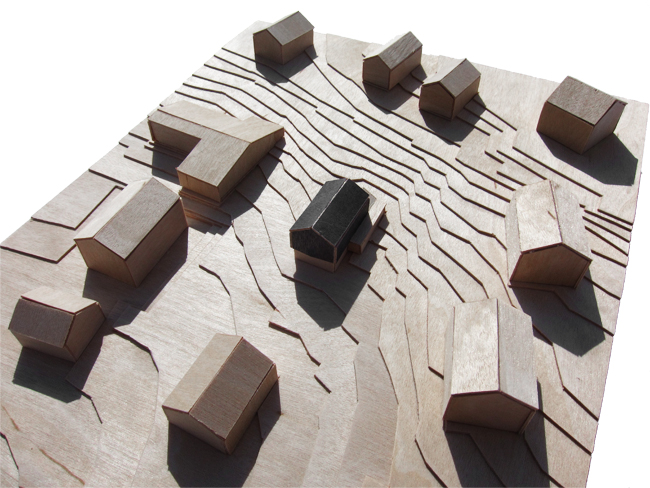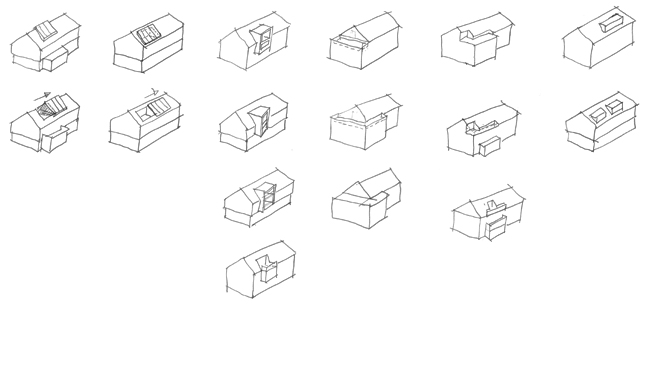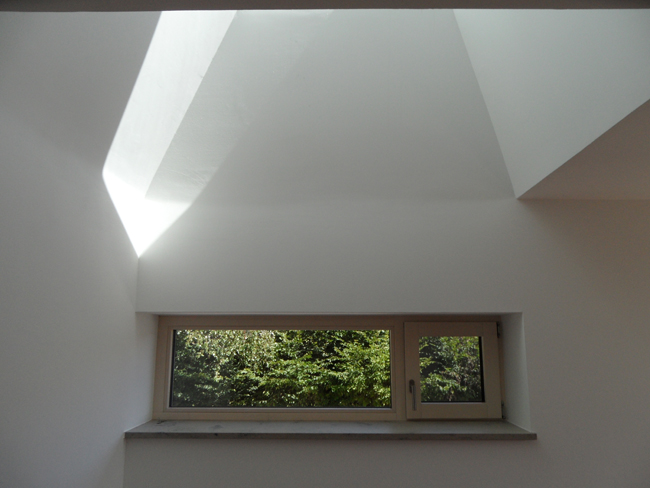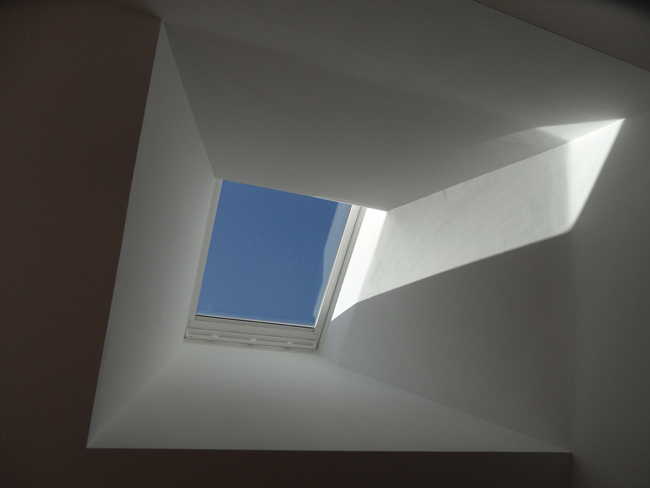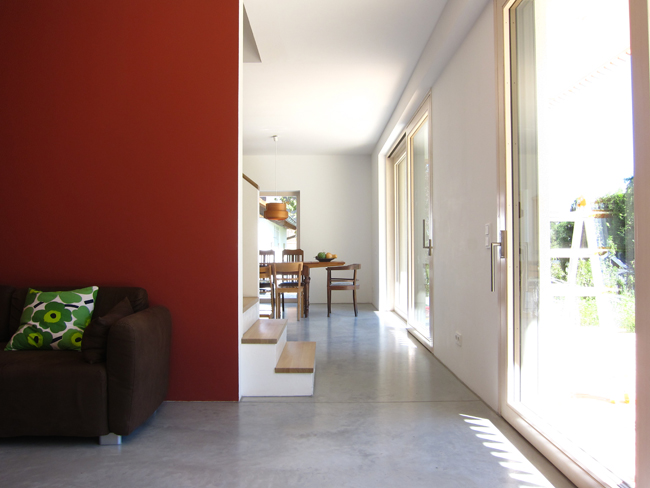
location: Achmühle near Munich, Germany
project cooperation: zectorarchitects (HOAI 1–4) and Thomas Hanfstängl (HOAI 5–8)
year: 2011/13
Working closely with a private family client in Munich, we developed designs for a detached house with therapeutic practice for a plot in a suburban setting outside Munich. The building envelope relates in massing and materiality to the surrounding typologies, yet defines a clear contemporary architectural agenda. The interior features spatial continuity through all levels with generous ceiling heights and distinct areas that maximise relationships with the surrounding setting. Planning permission was granted recently and construction is currently under way.
