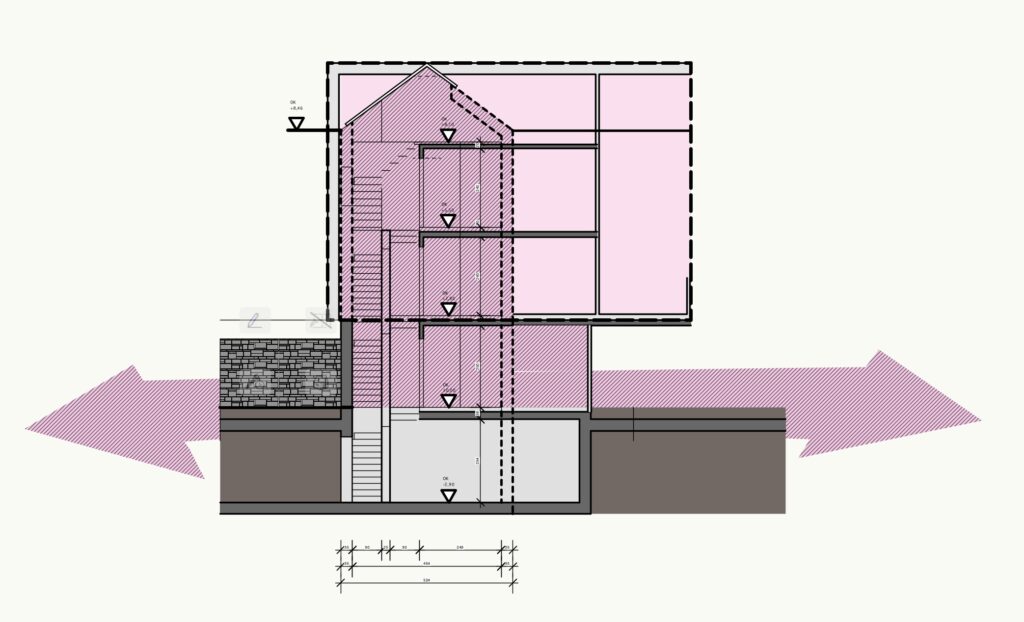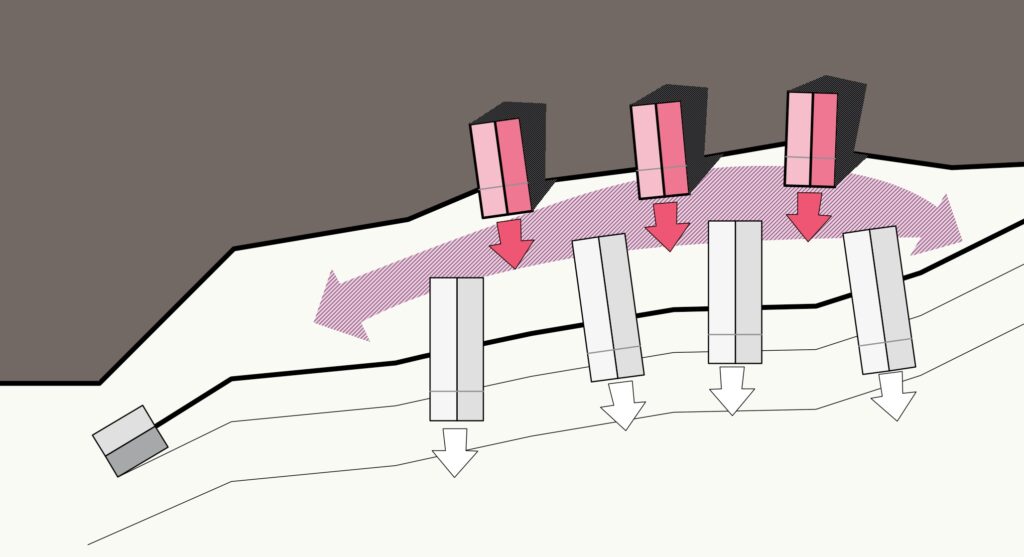
location: Bad Ramwald
services: concept design, in collaboration with M.Hauser; staircase planning details, with Moritz Hauser and Wolfram Rauh
year: 2018 and 2020. Completion 2021
In Bad Ramwald, Studio Stefan Hitthaler and Moritz Hauser developed a residential ensemble incorporating a listed chapel and historic spring to replace a previous building used as a guesthouse that could no longer be preserved.
As part of a reorientation of the project development, we advised the client on the possibilities of typological diversification.
The original design concept by Stefan Hittaler Architekten envisaged a series of five identical buildings connected by a shared base floor. In close consultation with the architects and the client, we conceived a second typology and developed a proposal for adapting the overall layout.
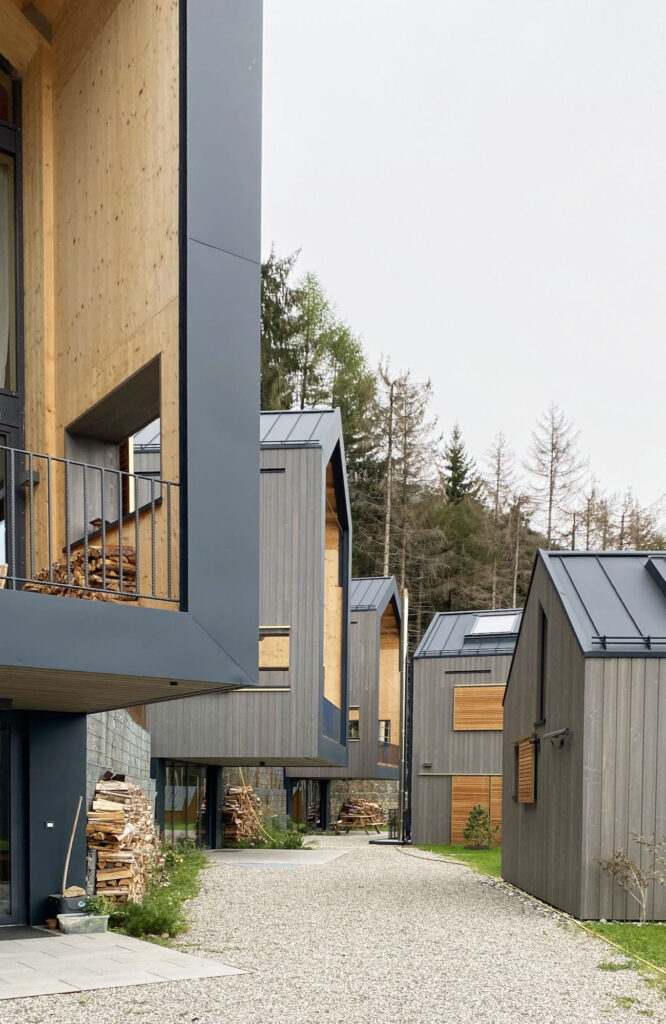
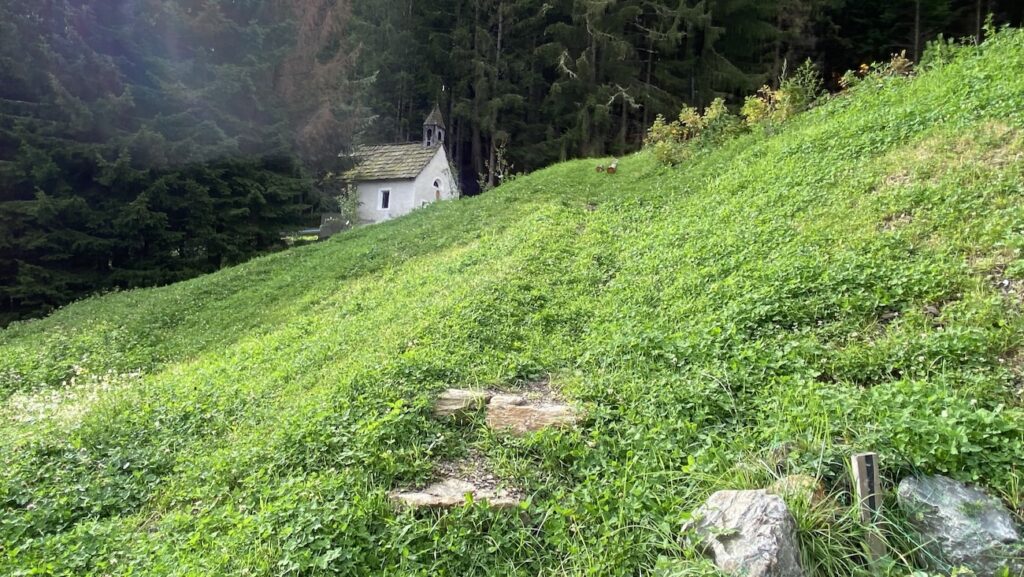
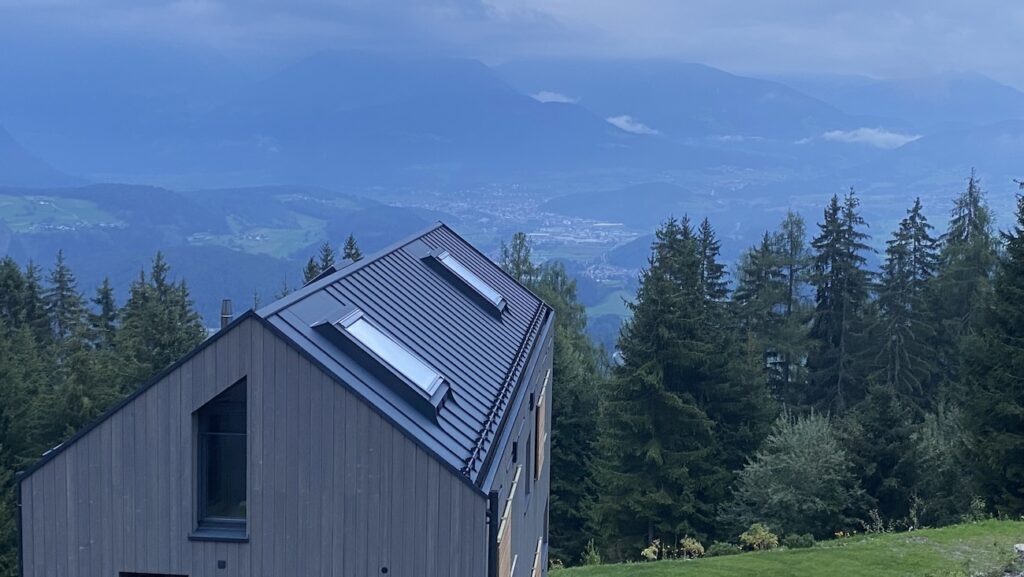
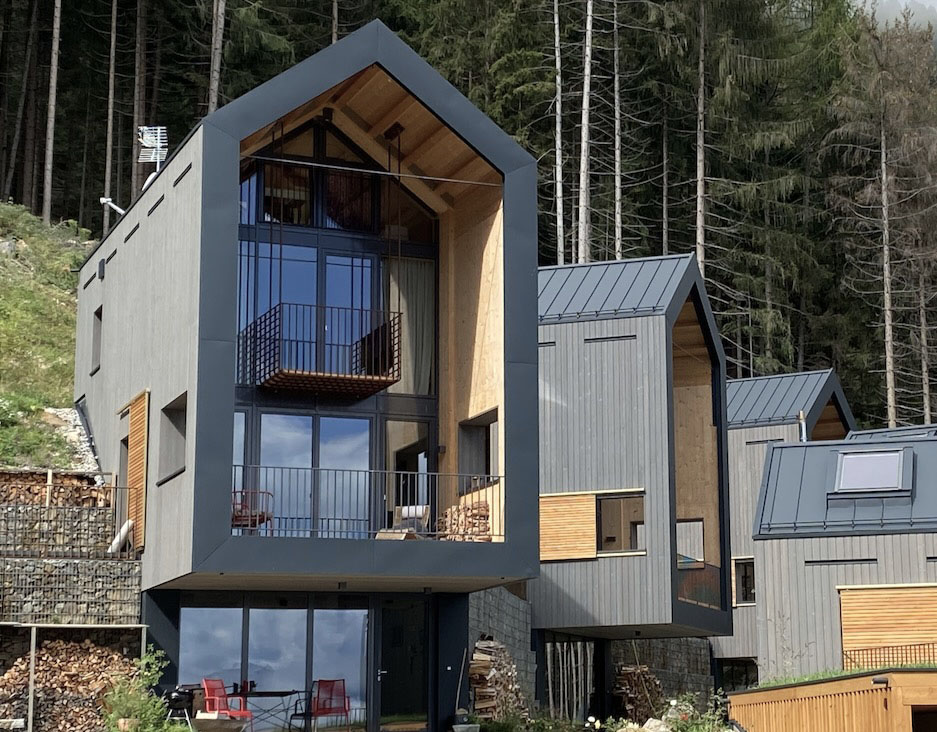
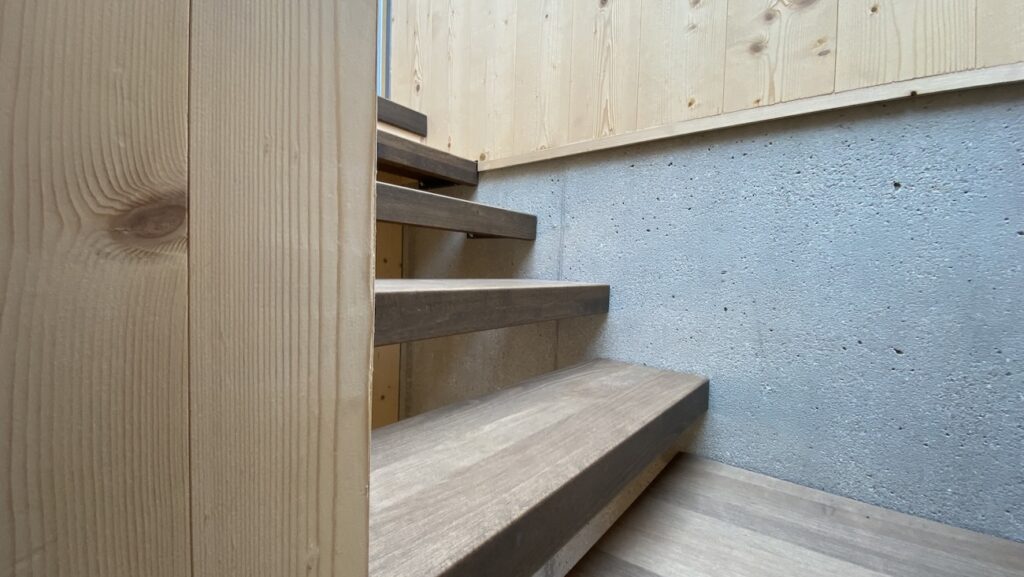
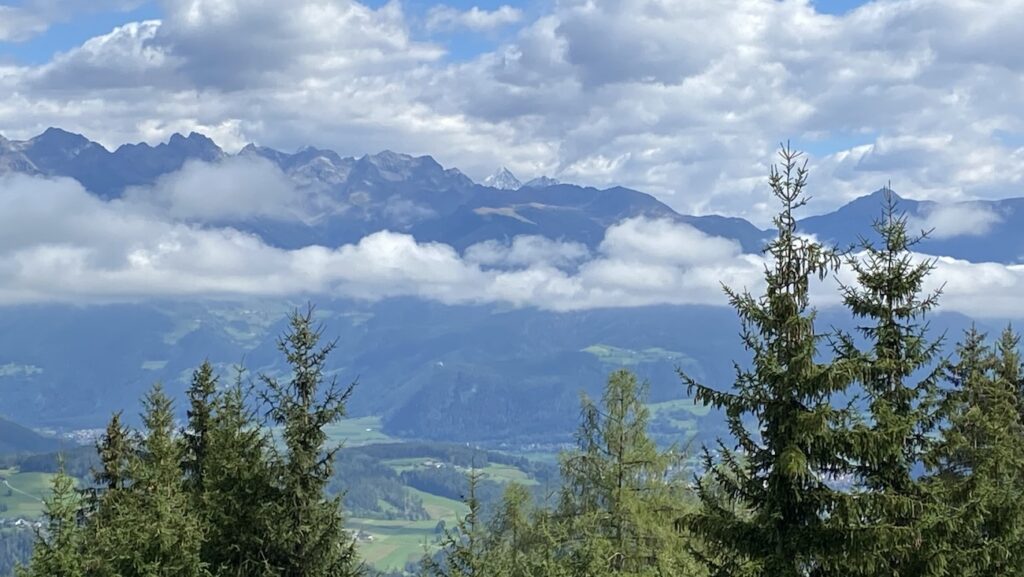
The new typology stacks the different functional areas of the living space over several compact levels. The three vertical structures form a second row along the slope and are orientated towards the spaces between the first row. The result is a linear outdoor space that serves as a contact zone analogous to the village street. Along this zone, the kitchen floors open up via terraces and connect to the circular path through the site, which also provides access to the listed chapel and the car park.
The walls and ceilings above the solid base in contact with the ground are made of cross-laminated timber (KLH). The uniform design by Stefan Hitthaler in collaboration with Thomas Niederwolfsgruber and in cooperation with Moritz Hauser has created an ensemble that picks up on architectural traditions, emphasises the properties of the materials used – concrete and wood – and sets a site-specific accent in the landscape.
